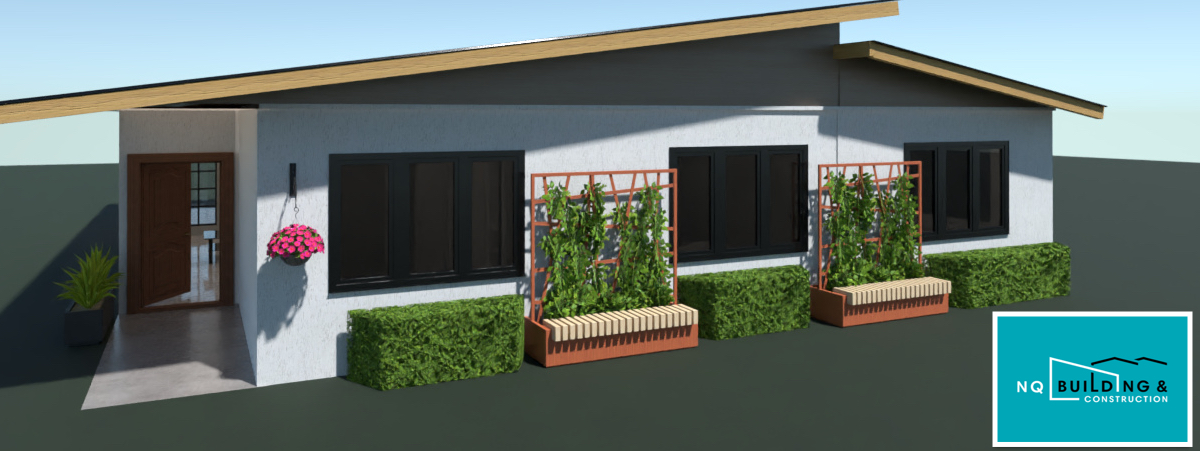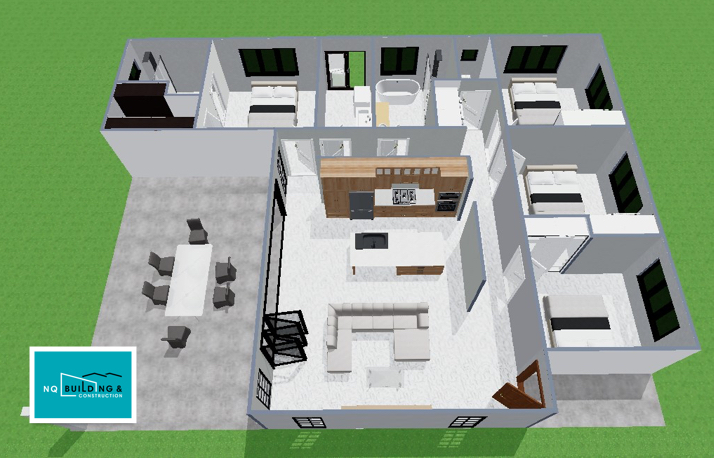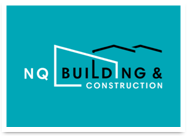LILLY 218


Main Features
- 4 Bedroom 2 Bathroom
- Open kitchen and living room.
- Wide sliding glass doors out to the back patio.
- Master bedroom with ensuite and walk in wardrobe.
- Rooms with built in wardrobes.
- Island bench
- Wide front door.
- Air conditioning
- Timber framed construction.
- Gyprock internal walls
- Option for weatherboard or textured cladding externally.
- Internal tiled floors.
- 50m2 Concrete Driveway.
- Furniture and plants not included
Please note that any illustrations, renderings, or visual representations are solely for illustrative purposes and do not form a part of any building contract. The purpose of these illustrations is to convey a general idea of the proposed project design and layout.
Free Quotes
Whether you have a residential construction project, a commercial development, or a renovation in mind, NQ Building & Construction is ready to roll up our sleeves and bring your vision to life.
We're here to listen to your unique needs, provide innovative solutions, and execute your projects with precision and efficiency.

